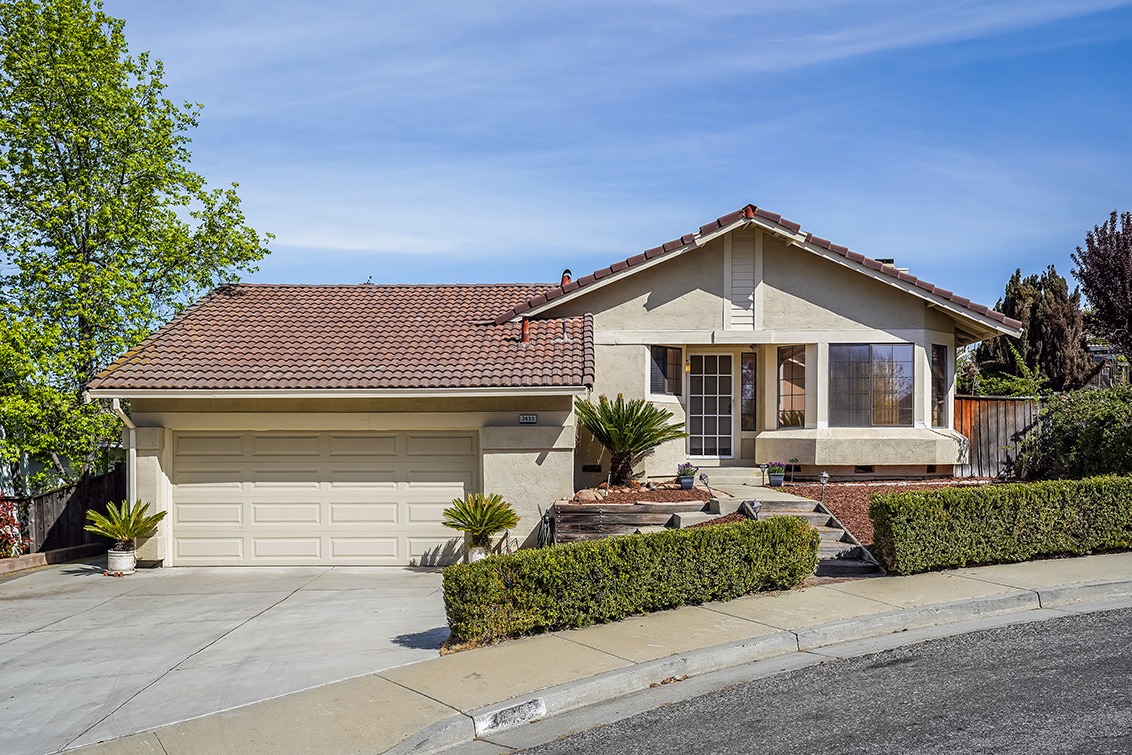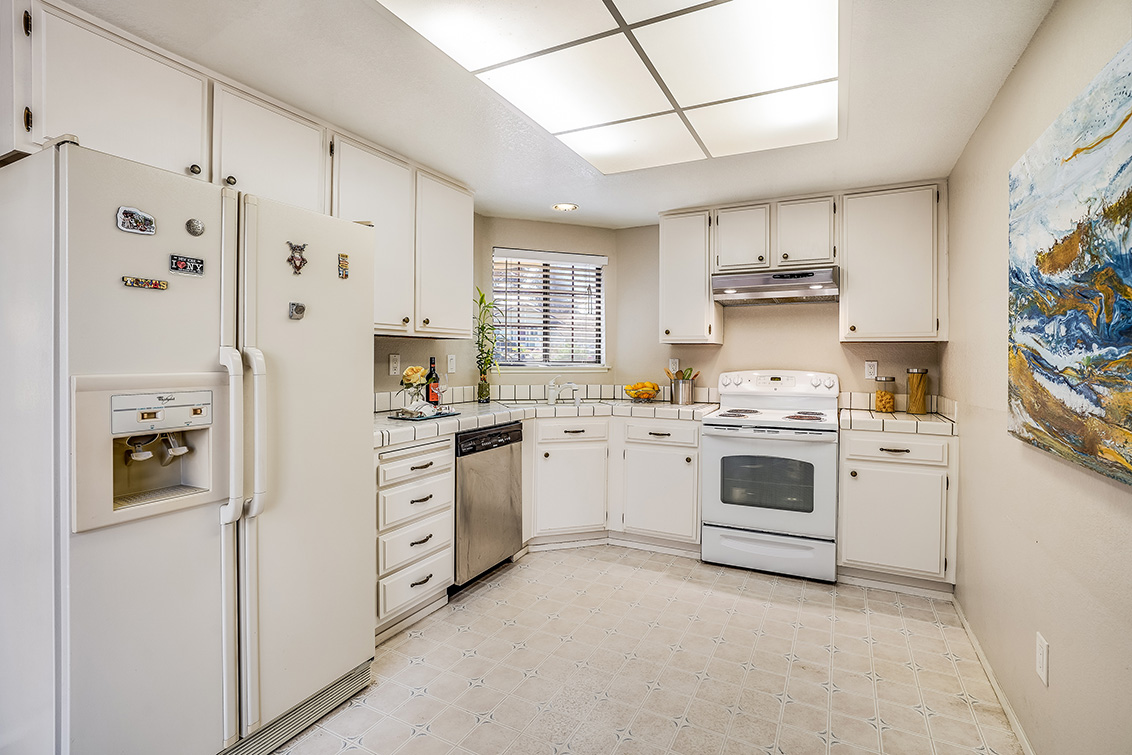
3433 Coltwood Ct, San Jose 95148 - Homes For Sale
3433 Coltwood Ct, San Jose 95148
Charming Home Located On Hillside Cul-De-Sac
SOLD!
- Bedrooms: 3
- Bathrooms: 2
- Living space: 1,164 sq. ft.
- Lot size: 5,946 sq. ft.
- Year built: 1984
- Schools: Cedar Grove Elementary, Quimby Oak Middle, Mt. Pleasant High
- Floor plan
Delightful 3 Bed, 2 Bath Home Located On Hillside Cul-De-Sac
This charming home, located almost at the end of a hillside Cul-De-Sac, puts you in a tranquil location looking out over south San Jose.
The slightly terraced lot invites you to create your own special outdoor places. A raised deck, sheltered on 3 sides by the house gives you an inviting place to dine outdoors or to simply relax. A hot tub on the patio provides you with another opportunity to relax.
The kitchen features electric appliances, tile counter tops, white cabinets, and a breakfast area which opens through a sliding glass door to the sheltered deck. The carpeted living room has a high ceiling and a welcoming fireplace with a stone tile surround and hearth. The master suite also has a sliding glass door leading out to the deck, a carpeted bedroom floor, and a bath en-suite with a white vanity, recessed sink, and large walk-in shower.
Home Features
- Living space: 1,164 sq.ft.
- Lot size: 5,946 sq.ft.
- 3 bedrooms, 2 bathrooms
- Cedar Grove Elementary, Quimby Oak Middle, Mt. Pleasant High
Kitchen
- White appliances except stainless steel dishwasher
- Free standing electric range
- White cabinets with ogee edged doors
- White tile counter tops
- Low tile back splash
- Vinyl floor
Living Room
- High ceiling
- Carpeted floor
- Wood burning fireplace with stone tile surround and hearth
- View of front and side yards
- Sliding glass door to deck
Master Suite
- Vaulted ceiling
- Carpeted floor
- Windows looking out to yard
- Sliding glass door to deck
- Closet with mirrored sliding doors
- White vanity with synthetic stone counter-top and recessed sink
- Vinyl bathroom floor
- Large walk-in shower with sliding glass doors
Exterior
- Stucco exterior
- Low water front yard with wood chip mulch
- Modern "red clay mission tile" style roof
- Large raised deck
- Patio with hot tub
- Fenced back yard
Video Tour
View 3D Tour of 3433 Coltwood Ct, San Jose 95148
More information about the San Jose Neighborhood
- Print documents for 3433 Coltwood Ct, San Jose 95148:
- Paper fact sheet booklet cover booklet pages
- Postcard front addr
- Neighborhood attractions poster
- Neighborhood home values poster
- Information about San Jose (web only)
Offer Date and Time: SOLD!
APN: 652-25-059
MLS: ML81838935
Virtual Tour of this San Jose home for sale, without agent branding.
- Verify school availability with school district. The link information about San Jose leads to information about the schools and school districts.
- Most newly constructed homes report the square feet as defined by the building department. This is often higher than the "living area square feet" and often higher than reported by the tax assessor office. If the tax assessor reports a lower square feet on an older home, there may have been an addition where a final inspection was not done. Buyer should verify the sq. ft. reported, irrespective of the source.
- Facts believed accurate but NOT guaranteed.




