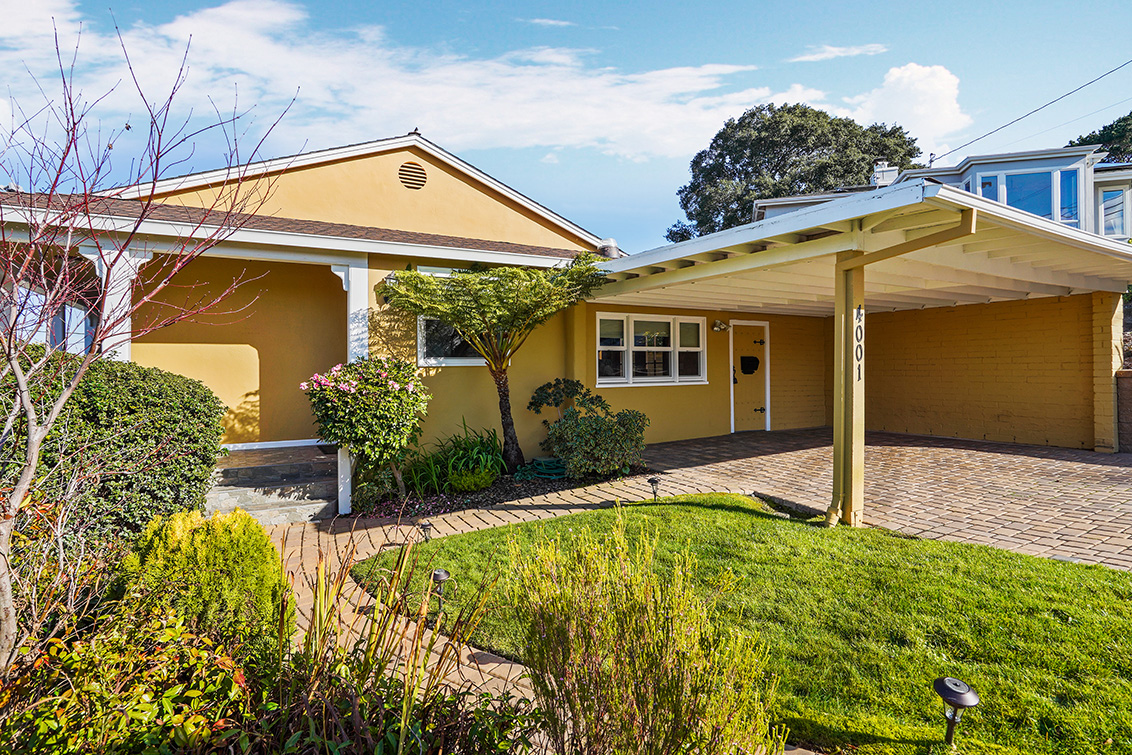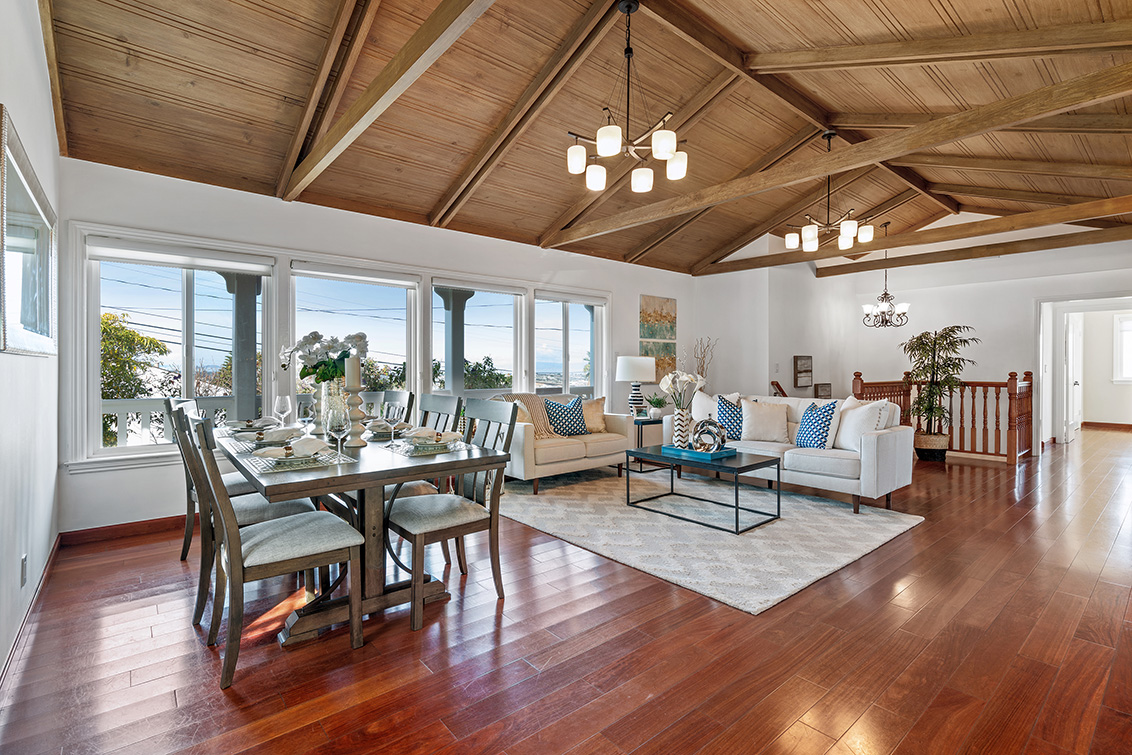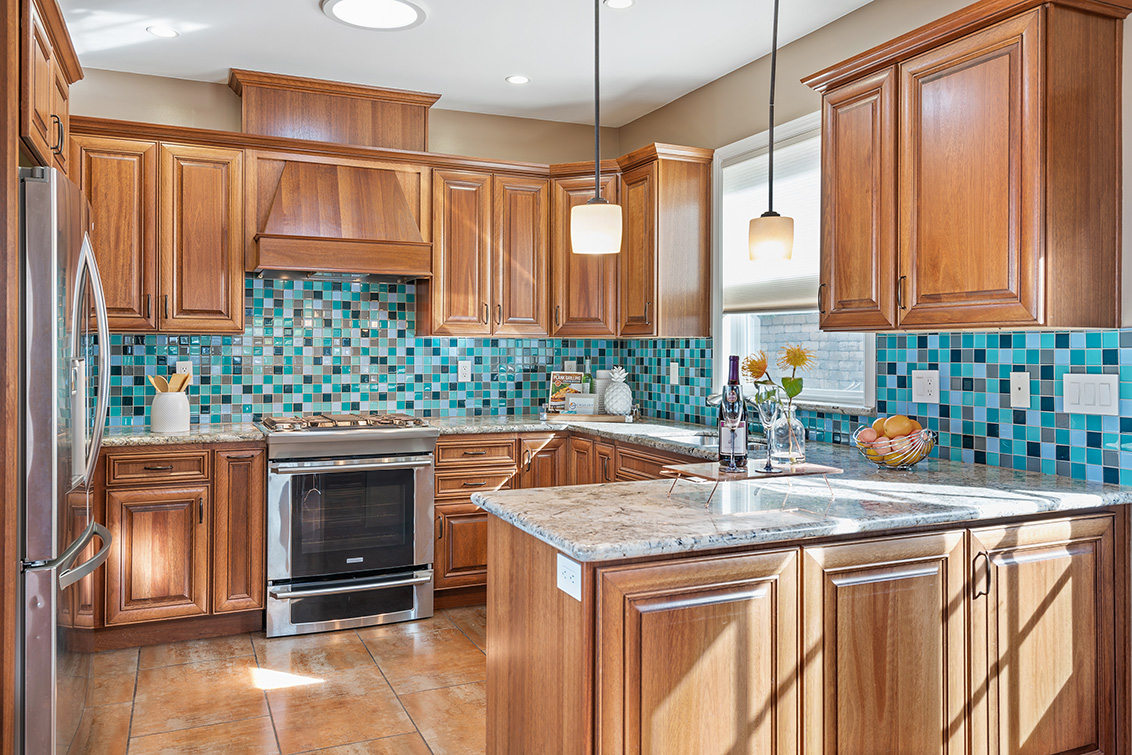
4001 Hacienda St, San Mateo 94403 - Homes For Sale
4001 Hacienda St, San Mateo 94403
Sweeping Bay Views From Remodeled 4 Bedroom Hillside House
SOLD!
- Bedrooms: 4
- Bathrooms: 3
- Living space: 2,834 sq. ft.
- Lot size: 6,200 sq. ft.
- Year built: 1940
- Schools: Laurel Elementary, Abbott Middle, Hillsdale High
- Floor plan
Slightly Unconventional Floor Plan With Flexibility
The downstairs floor was added creating wonderful space but not a cookie cutter floor plan. The most likely use would be to use the family room as expected with a private bedroom off of it. If desired, the bedroom door could be potentially relocated to the hall but at a slight loss of the "private ambiance" but enabling the family room to be a huge guest or master suite.
The addition of the stairs to reach the bottom floor led to the removal of the closet from the office. A closet could be added to the 12' long office to re-enable its use as a bedroom.
The kitchen and all bathrooms have been beautifully remodeled. All floors are either wood or tile. The home is surrounded by patios and a large balcony providing copious outdoor living space with both sun and shade whenever the sun is up.
Home Features
- Living space: 2,834 sq.ft.
- Lot size: 6,200 sq.ft.
- 4 bedrooms (see bedroom details below), 3 bathrooms
- Laurel Elementary, Abbott Middle, Hilsdale High
Kitchen
- Stainless steel appliances
- Free standing gas range
- Stained wood, raised panel, cabinets
- Polished stone counter tops
- High tile back splash
- Tile floor
Living Room
- Vaulted, open beam, stained wood ceiling
- Hanging chandeliers
- Wood floor
- View of hillside, city and bay below
Bedrooms
- None of the bedrooms have a bath en-suite
- Office was a bedroom, but closet was removed during remodeling
- Downstairs floor could be a huge master suite or guest suite.
- Potentially a hallway door could be added to downstairs bedroom, allowing family room to be used as a second downstairs bedroom
Largest Bathroom
- Stained wood, raised panel vanity with polished stone counter-top and two recessed sinks
- Tile bathroom floor
- Bathtub set in polished stone platform with modern tile surround
- Shower with frameless glass door
Exterior
- Stucco exterior
- Landscaped front yard with paver stone walk and driveway
- Fenced back yard with multilple patios
More information about this home and this San Mateo Neighborhood
- Flyer 4 Page Flyer (print files)
- Booklet 16 Page Booklet (print files)
- Open house QR sheet
- Neighborhood attractions poster
- Neighborhood home values poster
- Information about San Mateo (web only)
Offer Date and Time: SOLD
APN: 042-222-010
MLS: ML81781958
Virtual Tour of this San Mateo home for sale, without agent branding.
- Verify school availability with school district. The link information about San Mateo leads to information about the schools and school districts.
- Most newly constructed homes report the square feet as defined by the building department. This is often higher than the "living area square feet" and often higher than reported by the tax assessor office. If the tax assessor reports a lower square feet on an older home, there may have been an addition where a final inspection was not done. Buyer should verify the sq. ft. reported, irrespective of the source.
- Facts believed accurate but NOT guaranteed.




