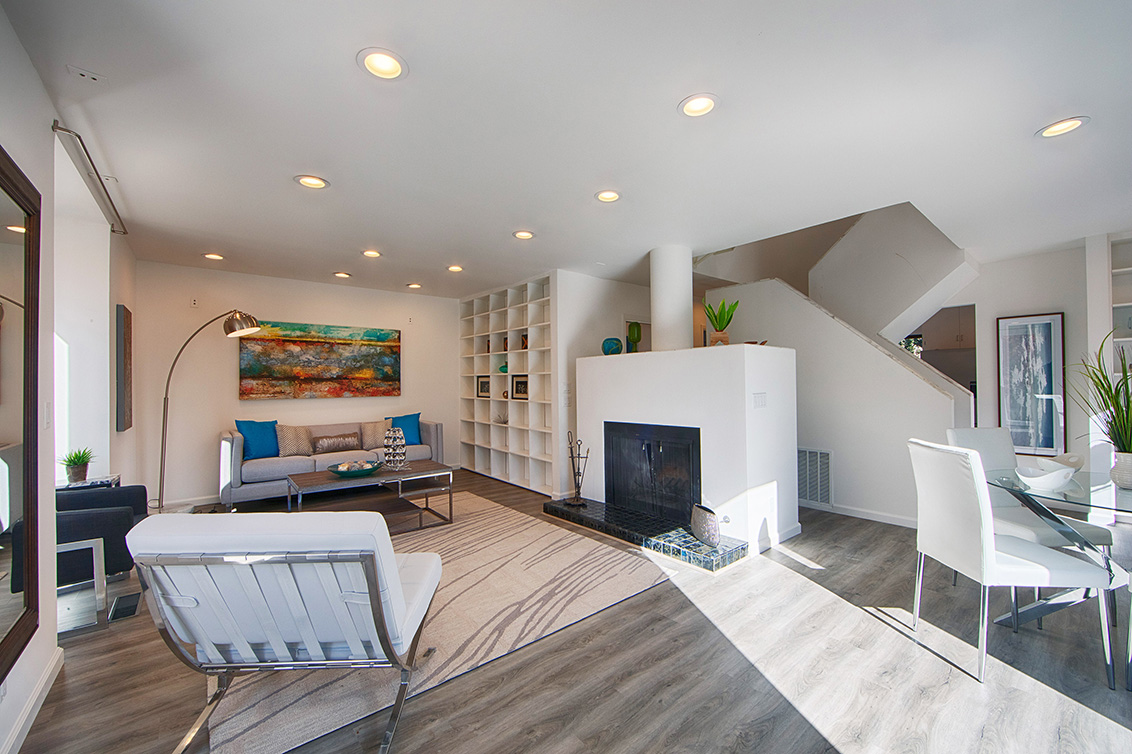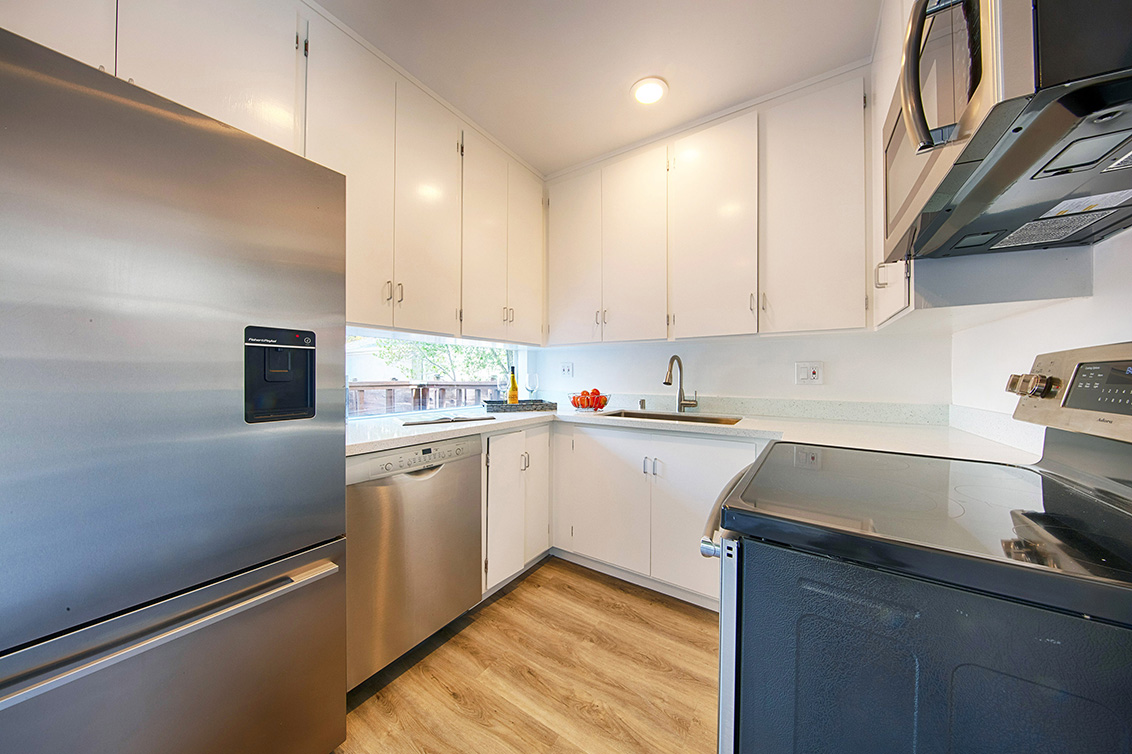Juliana Lee's Real Estate and Homes For Sale - (650)857-1000
2149 Bowdoin St, Palo Alto 94306 - Homes For Sale
Silicon Valley Real Estate
2149 Bowdoin St, Palo Alto 94306
Eclectic? Have Everything? - Delightful House Perfect For You
- SOLD! -
- Bedrooms: 3
- Bathrooms: 1.5
- Living space: 1,305 sq. ft. (plus 432 sq.ft. top floor bonus, plus 455 sq.ft. top of garage bonus)
- Lot size: 4,625 sq. ft.
- Year built: 1924
- Schools: Escondido Elementary, Greene Middle (Jordan), Palo Alto High
Delightful House Near Stanford - Perfect For Those Who Have Everything
This delightful house has a semi-open floorplan, built-in storage, and spacious nicely finished bonus storage rooms so that you can have extensive collections but still have an uncluttered home. The home is a short walk away from Stanford University, cafes, shops, and Caltrain.
Designed by the architect Scott Mitchell, this home is unique. The home has a clean contemporary style but would never be mistaken for an Eichler nor even a tract house. Large windows make you feel you are connected with the outdoors. A large balcony with a half-height wall lets you enjoy the outdoors with a view out over the peaceful neighborhood from a sheltered vantage point.
Home Features
- Living space: 1,305 sq.ft. (plus 432 sq.ft. top floor bonus, plus 455 sq.ft. top of garage bonus)
- Lot size: 4,625 sq.ft.
- 3 bedrooms, 2 bathrooms
- Huge nicely finished bonus room storage on top floor and huge nicely finished bonus room storage above garage
- Escondido Elementary, Greene Middle (Jordan), Palo Alto High
Kitchen
- Stainless steel appliances
- Free standing, smooth surface electric range
- White, flat surface, cabinets
- Caesarstone style counter tops
- Low Caesarstone style back splash
- Wood floor
Living Room
- Recessed lighting
- Wood floor
- Wood burning fireplace with tile hearth
- Built-in floor to ceiling shelves
- Open to dining room
- Floor to ceiling bay window and bay window style entrance
- View of front yard
Master Suite
- Carpeted floor
- Floor to ceiling indow looking out over front yard, plus clerestory windows
- Windows looking out to large balcony
- Sliding glass door leading out to large balcony
- Built-in drawers, built-in shelves, built-in bench
- Contemporary metal wood burning fireplace
- White flat surface vanity with tile counter-top and recessed sink
- Vinyl bathroom floor
- Shower over tub with sliding glass doors and tile surround
Exterior
- Stucco exterior
- Landscaped front yard with flowering shrubs, Japanese maple, brick walkway and porch
- Fenced back yard with large patio
More information about the Palo Alto Neighborhood
- Print documents for 2149 Bowdoin St, Palo Alto 94306:
- Paper fact sheet Pages 1,4 Pages 2,3
- Neighborhood attractions poster
- Neighborhood home values poster
- Information about Palo Alto (web only)
Offer Date and Time: SOLD
APN: 137-06-056
MLS: ML81730609
Virtual Tour of this Palo Alto home for sale, without agent branding.
- Verify school availability with school district. The link information about Palo Alto leads to information about the schools and school districts.
- Most newly constructed homes report the square feet as defined by the building department. This is often higher than the "living area square feet" and often higher than reported by the tax assessor office. If the tax assessor reports a lower square feet on an older home, there may have been an addition where a final inspection was not done. Buyer should verify the sq. ft. reported, irrespective of the source.
- Facts believed accurate but NOT guaranteed.
2149 Bowdoin St, Palo Alto 94306 - Nearby Attractions
*Red circle marks 0.5 miles around 2149 Bowdoin St, Palo Alto 94306




