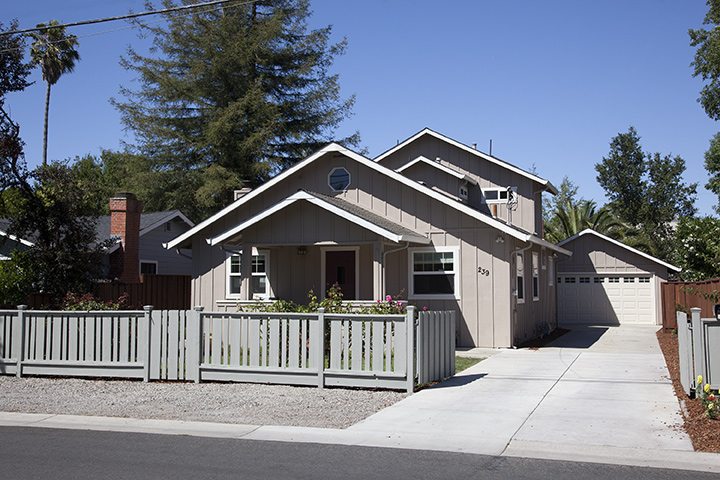239 Sequoia Ave, Redwood City 94061
Beautifully Remodeled Craftsman Home
$875,000
- Bedrooms: 3
- Bathrooms: 2
- Living space: 1,860 sf
- Lot size: 5,000 sf
- Year built: 1927
- Schools: Woodside High, Kennedy Middle, Selby Lane Elementary
Spectacular remodeled craftsman home. Chef's kitchen, living room, family room, formal dining room
Home Features
- Living space: 1,860 Sq Ft
- Lot size: 5,000 Sq Ft
- 3 bedrooms, 2 bathrooms
- Spectacular remodel
- Nearby commute routes
Living Room
- Vaulted ceiling
- Sky lights
- Fireplace
- Hardwood floor
Kitchen
- Birch cabinets
- Granite stone slab counter tops and tile back-splash
- Stainless steel appliances, including built-in refrigerator
- Professional style gas range with hood
- Additional built-in ovens
- Center island - useful as breakfast area
- Travertine tile floor
Formal Dining Area
- Large arched entry
- Hardwood floor
- Open to living room
Family Room
- Adjacent and open to kitchen
- Sliding glass door to deck
- Fireplace
Master Suite
- Only rooms on second floor
- Carpeted floor
- Master bath with "Jacuzzi-style" tub
- Separate shower
- Stone vanity top
- Tile floor
Bedroom 2
- Hardwood floor
- Space for desk
Bedroom 3
- Hardwood floor
Exterior
- Fenced back yard with large deck
- Lush front lawn and landscaping
Remodeled:
- Moved tank-less water heater – October 2009
- New Kitchen Backsplash – June 2010
- Hardwood floors added to living room – October 2010
- Added two skylights in living room – January 2011
- Majority of property re-painted – February 2011
- New fencing & Wooden Gate – October 2011
- Newly Stained Decks & Fences – October 2011
- Downstairs Bathroom Re-model – August 2012
- New Dishwasher Installed – August 2012
- New Landscaping – March 2013
- New Furnace – March 2013
- New Dining Room Chandelier – 2013
Offer Date and Time: SOLD!
APN: 069-318-240
MLS: 81321451
*Verify space availability with school district, facts believed accurate but NOT guaranteed.
Some wires removed from outside pictures.

Artist Rendition of 239 Sequoia Ave, Redwood City
Artist: Amy Luo
9th grade
Palo Alto High, Palo Alto



